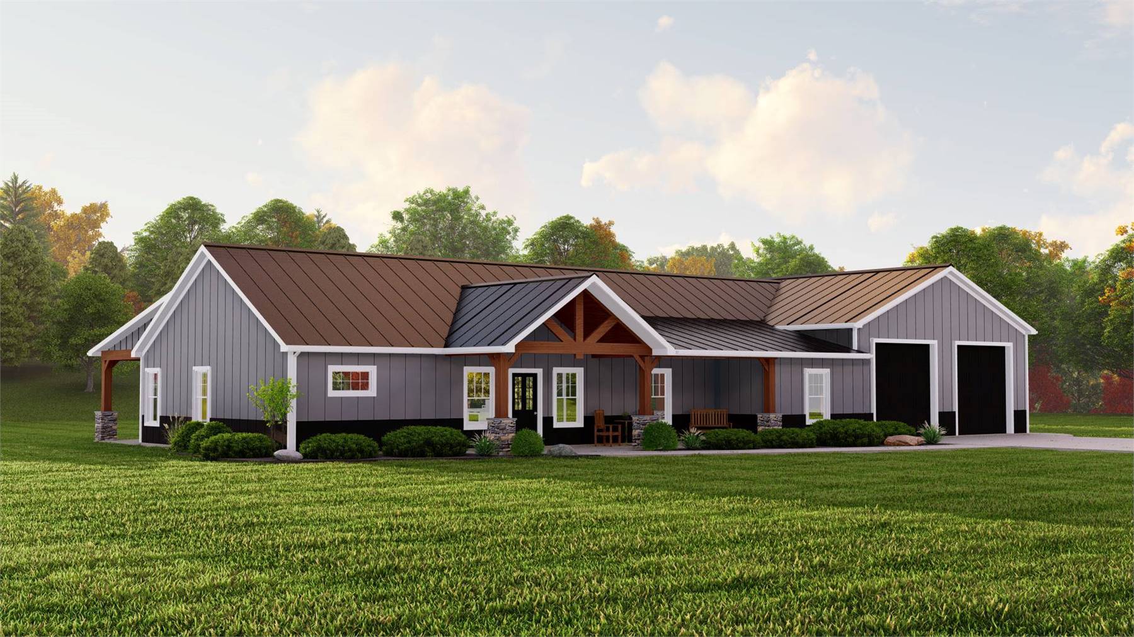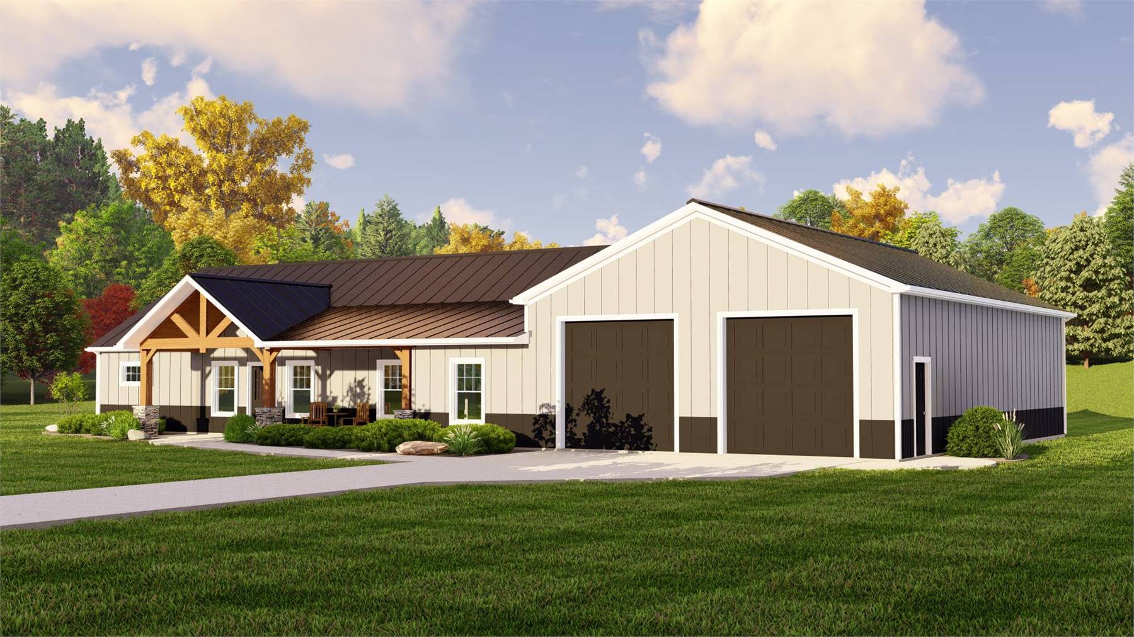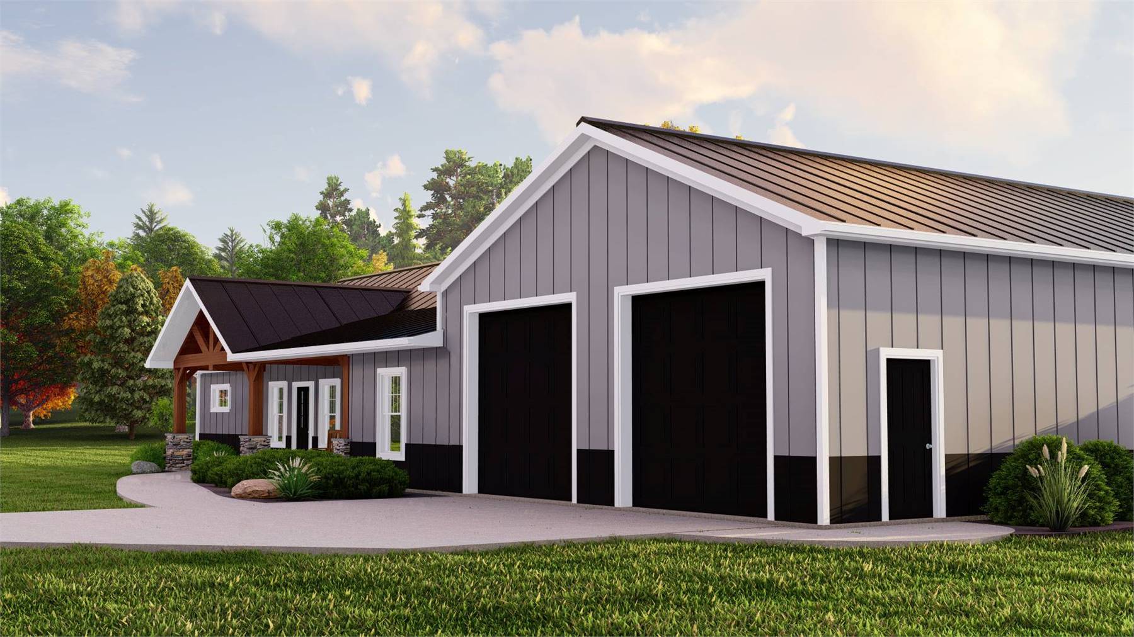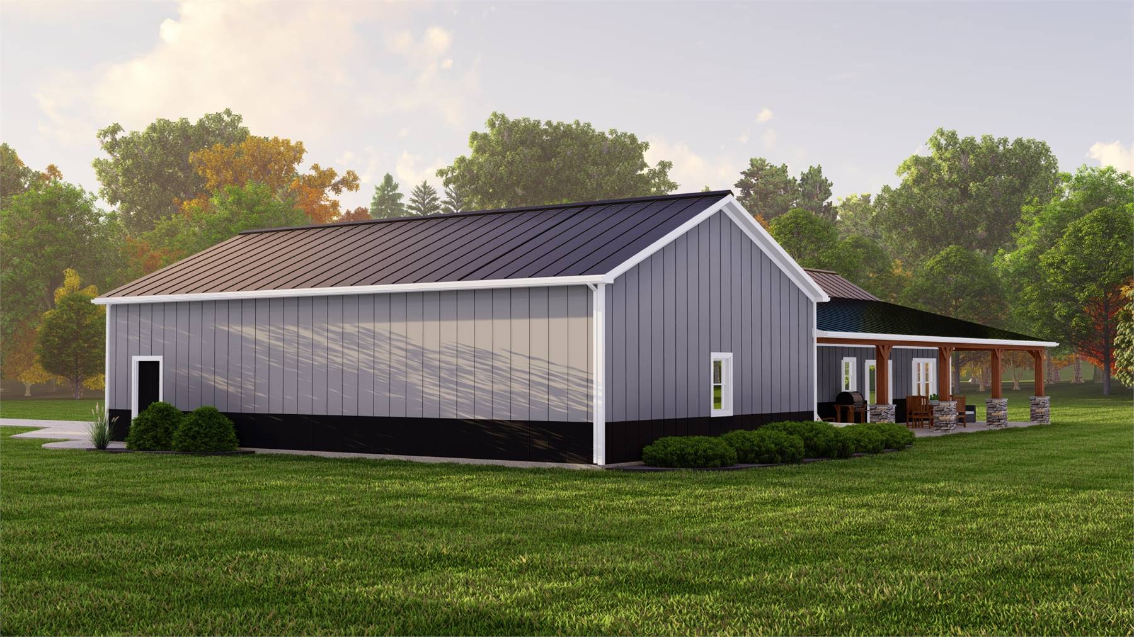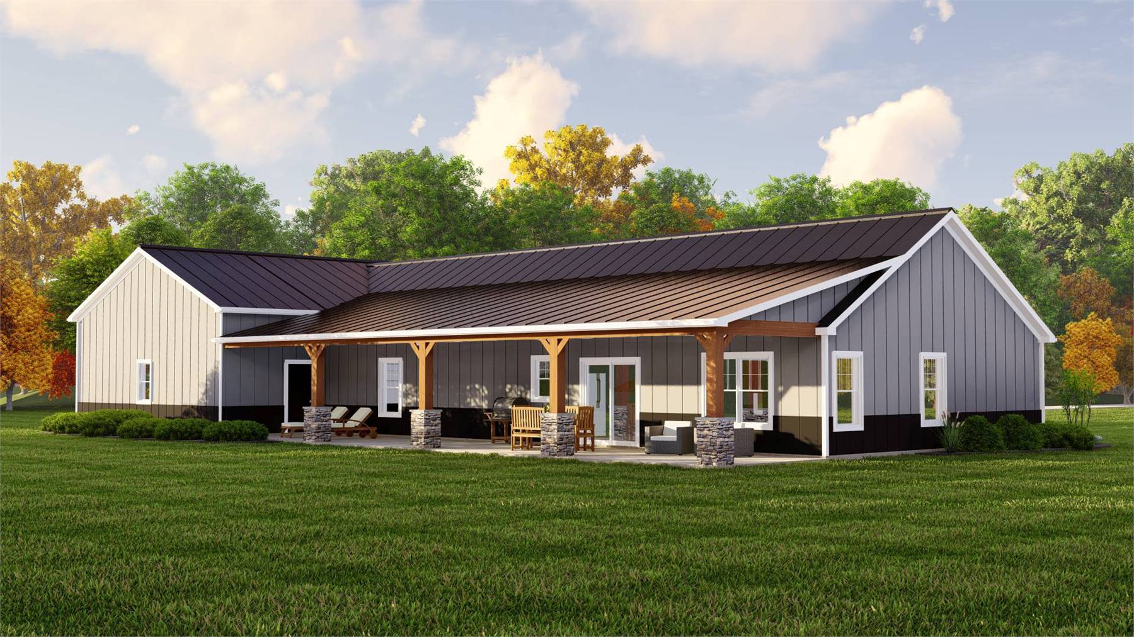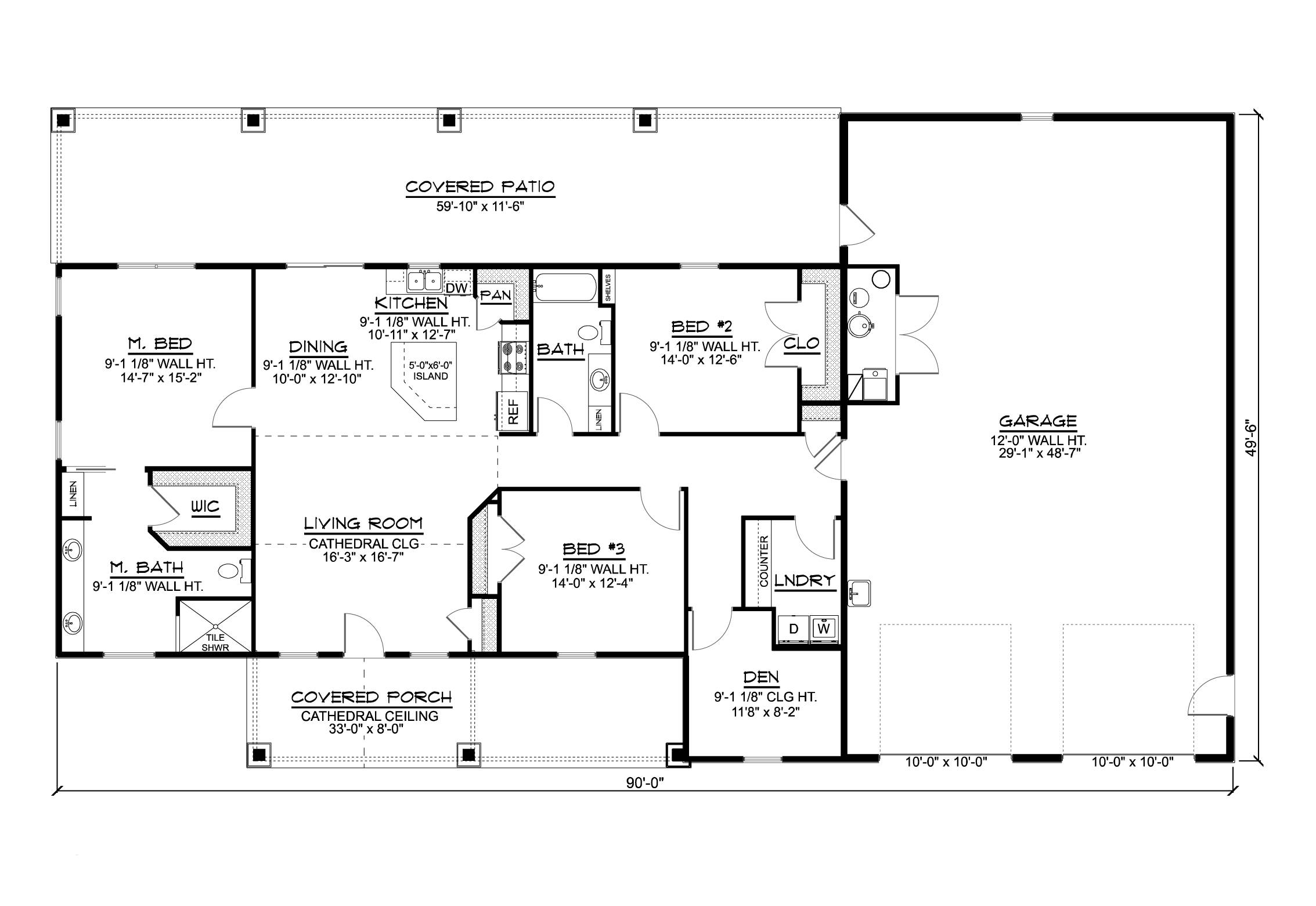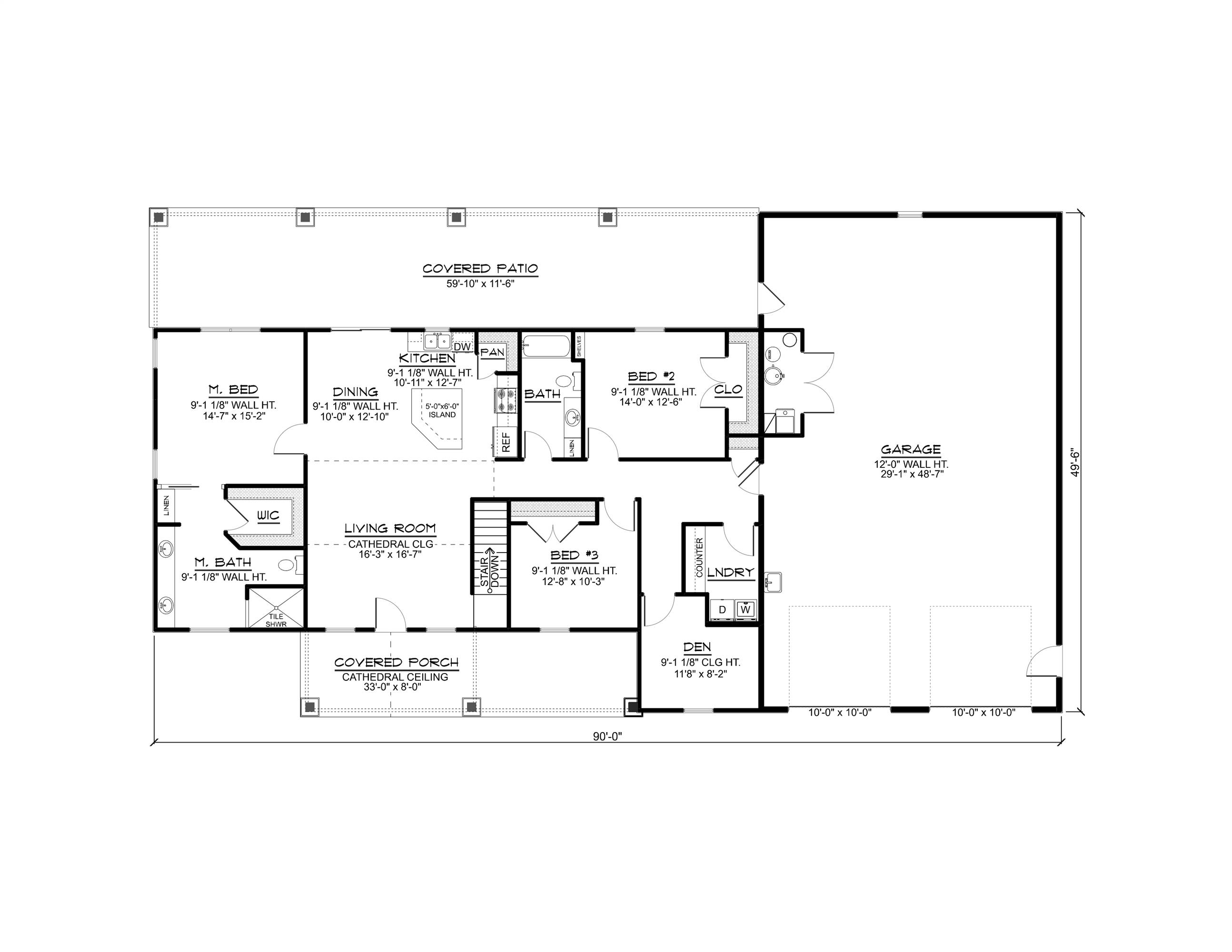- Plan Details
- |
- |
- Print Plan
- |
- Modify Plan
- |
- Reverse Plan
- |
- Cost-to-Build
- |
- View 3D
- |
- Advanced Search
About House Plan 10956:
House Plan 10956 delivers 1,896 square feet of comfortable, efficient single-level living with inviting curb appeal. A wide covered front porch sets a welcoming tone, leading into a bright living room with soaring cathedral ceilings that flows effortlessly into the dining space and well-appointed L-shaped kitchen, featuring a walk-in corner pantry and large island. The primary suite on the left side of the home offers a relaxing retreat with a spacious ensuite bath and walk-in closet, while the right side includes a secondary bedroom, a full bath, a flexible den, and a laundry room with direct access to the oversized 2-car garage with built-in workshop space. House Plan 10956 is a versatile, stylish design that blends comfort and practicality for modern living.
Plan Details
Key Features
Attached
Covered Front Porch
Covered Rear Porch
Dining Room
Double Vanity Sink
Formal LR
Front-entry
Home Office
Kitchen Island
Laundry 1st Fl
L-Shaped
Primary Bdrm Main Floor
Open Floor Plan
Split Bedrooms
Suited for corner lot
Walk-in Closet
Walk-in Pantry
Build Beautiful With Our Trusted Brands
Our Guarantees
- Only the highest quality plans
- Int’l Residential Code Compliant
- Full structural details on all plans
- Best plan price guarantee
- Free modification Estimates
- Builder-ready construction drawings
- Expert advice from leading designers
- PDFs NOW!™ plans in minutes
- 100% satisfaction guarantee
- Free Home Building Organizer
.png)
.png)
